Whether you require a permanent seating solution for a theatre, lecture hall, or sports hall; or you are simply hiring a venue and need to arrange a temporary seating plan, you can discover the best types of seating arrangement in this informative blog from Auditoria.
When planning a new seating arrangement it is always best to consider where the focus of your audience should be. This may seem simple, as the focal point of most events will be at the far end of a room, but for certain events such as conferences or meetings you may need to consider audience participation, which is often harder to encourage when the audience members cannot easily face one another.
You should also consider whether your audience will be eating, drinking, or taking notes during attendance, and if tabled seating will be required during your event.
Below we have included a list of the best seating arrangements.
Auditoria provides a range of bespoke seating solutions. Including lecture theatre seating, retractable seating, theatre seating, portable & removable seating, and stackable chairs. Contact our expert team today to discuss a seating arrangement that is perfect for you.
Theatre Style Seating
A theatre style seating layout, or auditorium style seating, is the most common layout for performance theatres, cinemas, and lecture theatres. This type of tiered seating arrangement places audience members in equal rows with the seats at the front placed closer to the floor, with the rows behind becoming progressively elevated to allow all in attendance to gain a full view of the screen, or performance, ahead of them.
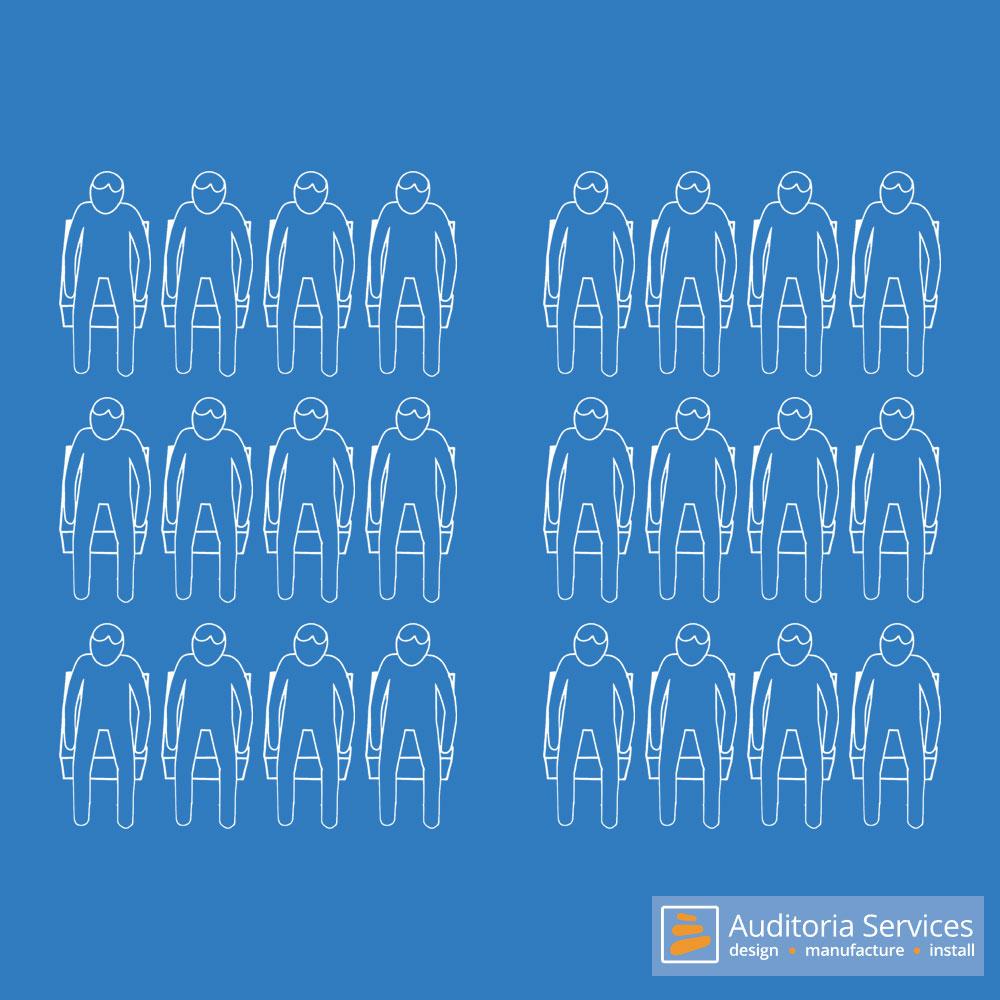
There are both positives and negatives to this type of seating arrangement.
Theatre style seating allows each audience member to get a clear view ahead of them, and the maximum capacity of a venue can be achieved thanks to the efficient use of chair and row spacing. However, theatre style seating means that audience members are in very close proximity. And must push past one another to enter or exit the seating area. This also does not allow audience members to easily take notes or interact with one another. Meaning it is only truly suitable for performances and cinema.
Sports Hall Seating and Bleachers
Gymnasium seating will generally feature tiered seating rows or bleacher seating, with the exception that seating will be placed on each side of the room facing the centre, although this can change depending on the capacity of the sports hall as well as any precautions that must be taken such as safety, accessibility, and sightlines. Sports hall seating may also consist of more ‘cramped’ seating than traditional theatre style tiering.
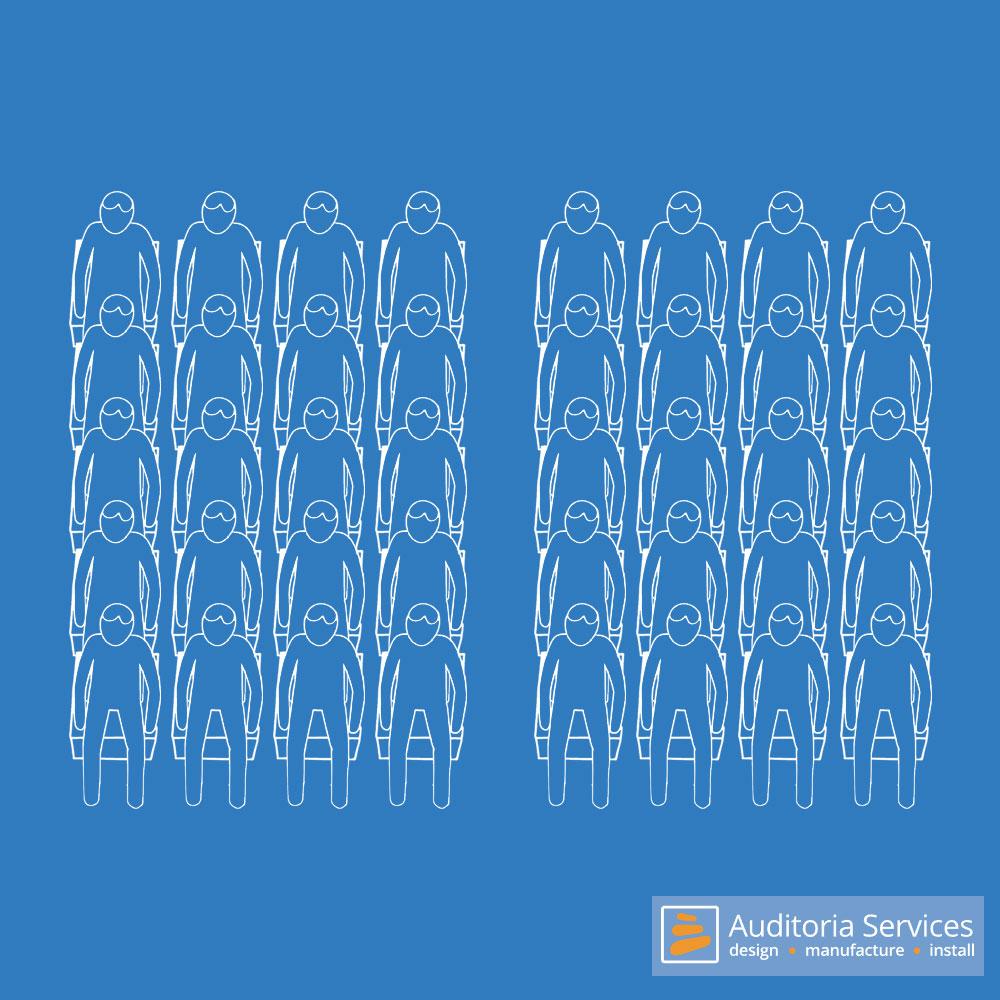
It is essential to consider the comfort and safety of your audience. For instance, if your sports hall hosts basketball events. Then you may need to consider the distance of the front rows of your audience in relation to the court. Where balls may accidentally come into contact with audience members. You may also wish to serve refreshments at these types of events. So providing your seating arrangement with adequate space between the rows and in the aisles should be considered.
There are a number of advantages to bleacher seating arrangements. As a type of tiered seating, all members of the audience will gain a proper view of the event area. Without having to peer above other people. However, this type of seating does not allow any room for audience members to place food or drinks safely. All Auditoria seating types come with a backrest as standard. But bleacher seats generally do not provide backrests, so audience comfort will be reduced over extended periods.
Classroom Seating Plans
Classroom seating is generally arranged so that the focus of all students is directed toward the front of the room where a teacher, white board, or screen will most likely be situated. Most classrooms will use stacking chairs for ease of mobility and storage.

Educators consider various factors such as the goals of the lesson. The nature of the subject being taught, and the dynamics of the student body. With a mix of seating configurations employed, ranging from traditional rows for focused instruction to circular arrangements for interactive discussions. Factors like classroom size, available resources, and the physical layout play a role in determining the arrangement. Teachers may strategically position students based on their learning styles, behaviour tendencies, and social dynamics to foster collaboration and minimise distractions.
Herringbone Seating
Herringbone seating, also known as chevron seating, is another type of classroom seating arrangement where desks or chairs are organised in a diagonal pattern resembling the herringbone pattern often seen in textiles or flooring. In this arrangement, the desks or chairs are typically placed in alternating rows, angled towards the front of the classroom. This seating style is often used to create a more engaging and interactive learning environment.
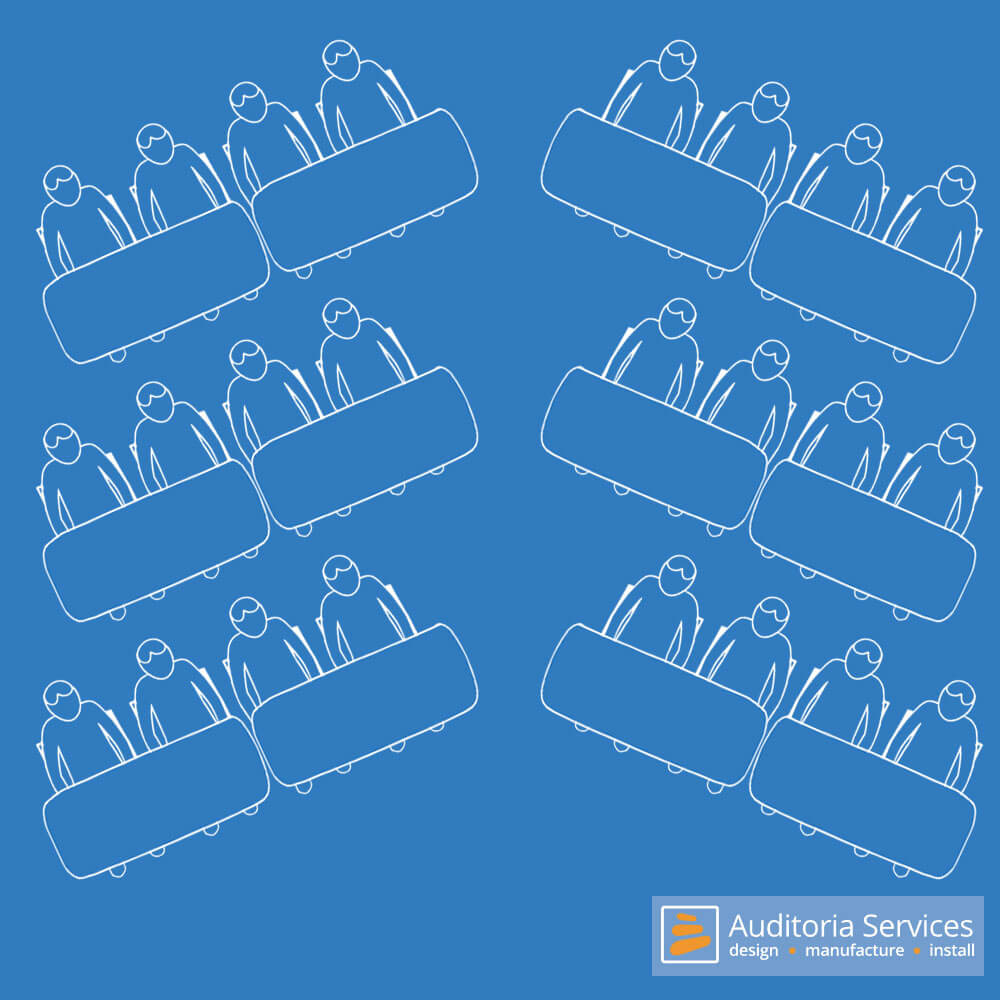
A herringbone arrangement offers some advantages over traditional classroom seating styles. It can help reduce the feeling of hierarchy in the classroom. As all students have a more direct line of sight to the front and can easily see and interact with the teacher. Herringbone seating also promotes better visibility of presentation materials, screens, or whiteboards. Making it suitable for classes that involve visual aids or technology.
U Shaped Seating
U-shaped seating arrangements are a configuration often used as a type of conference style seating. As event planning, meetings, seminars, and other gatherings where participants need to engage in discussions, presentations, or collaborative activities. In a U-shaped arrangement, chairs or seats are arranged in the shape of the letter “U,”. With the open end of the U facing the front of the room.
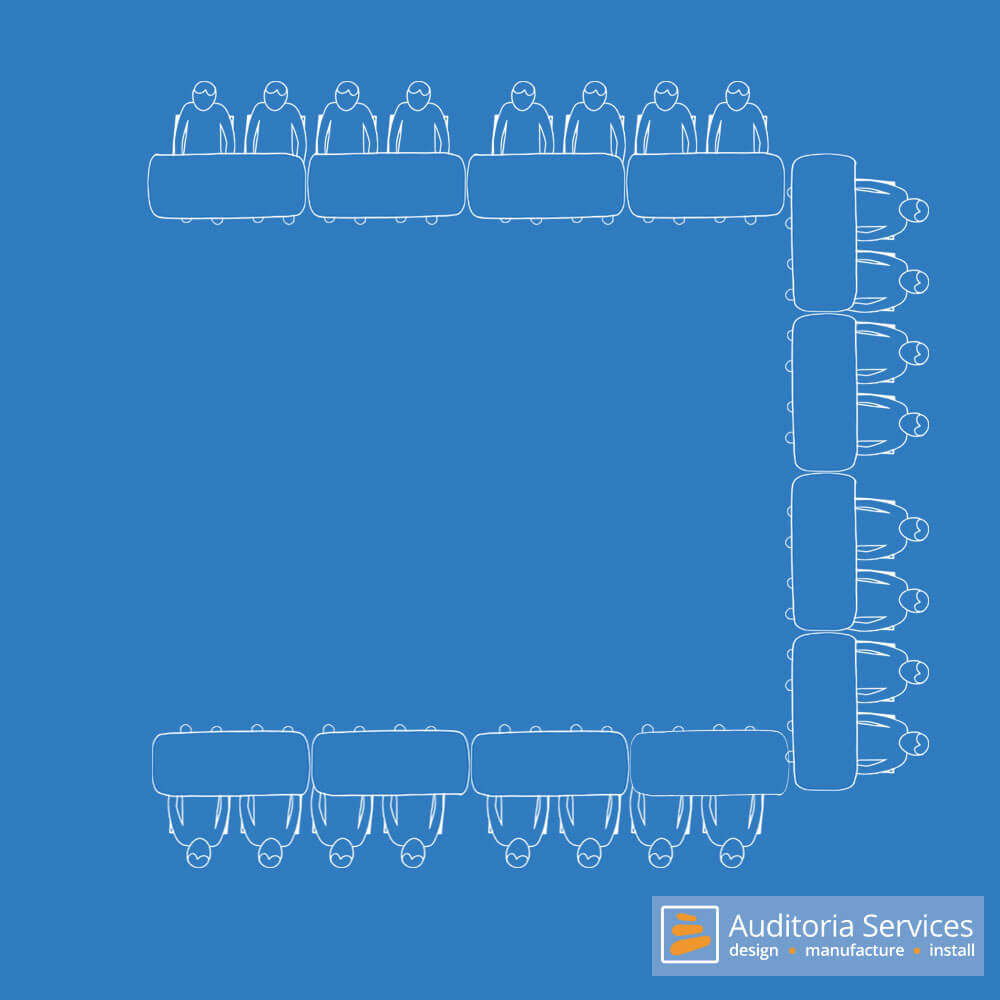
In a U-shaped arrangement, participants are encouraged to interact and participate with one another. This setup allows for a clear focus on a central area at the front, which is typically where a speaker, presenter, or facilitator is situated, and is particularly effective when there’s a need for both formal presentations and interactive discussions, striking a balance between facilitating communication and maintaining a level of organisation.
Hollow Square Seating
A hollow square seating arrangement is a configuration often used in meetings, discussions, workshops, and training sessions. With tables or desks arranged in the shape of a square, leaving the centre of the square open or empty. Participants sit along the outer edges and face each other across the open centre space.
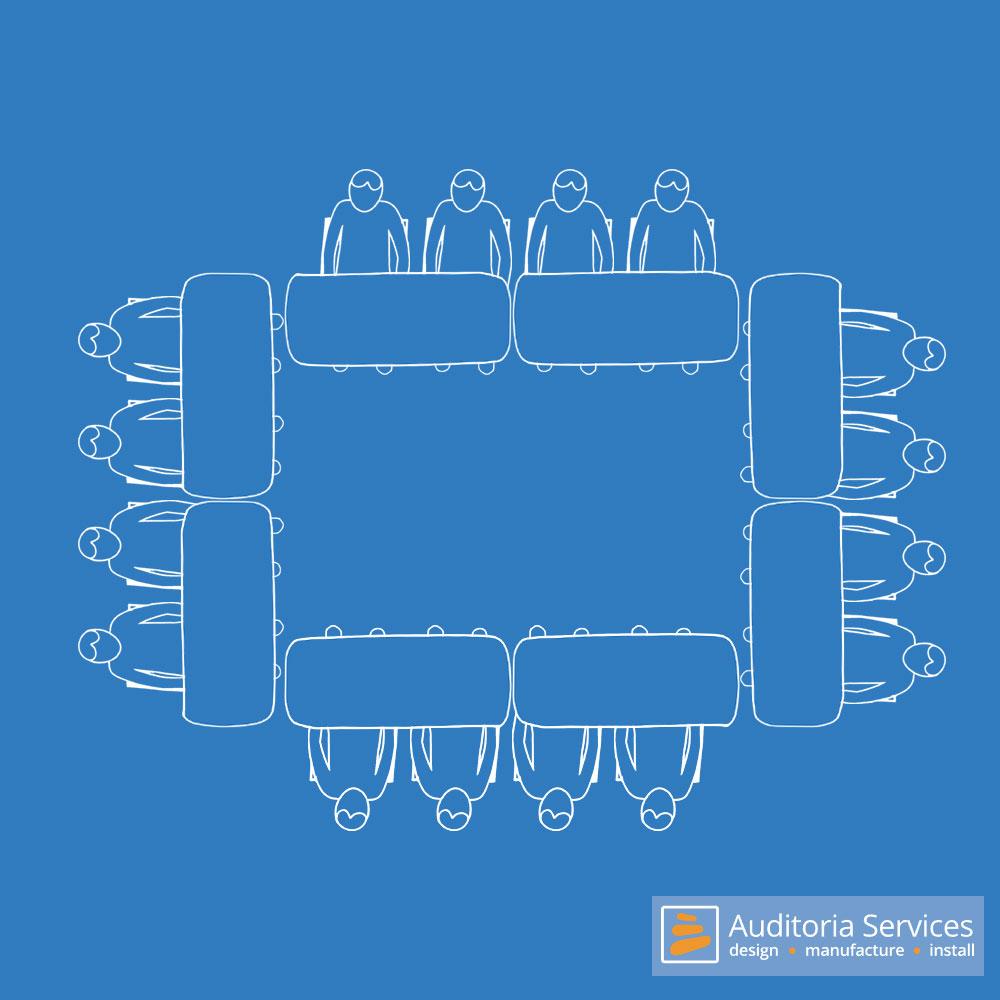
This seating arrangement is designed to facilitate group discussions, collaboration, and interaction among participants. And is particularly effective when there is a need for everyone to have a clear view of each other, and when group communication and engagement are essential.
Banquet Style Seating
A banquet-style seating arrangement, also known as a banquet setup, is a configuration commonly used for formal events, dinners, and gatherings where attendees are seated at long tables. In this arrangement, rectangular tables are placed parallel to each other, and attendees sit on both sides of the tables facing inward. The tables are typically covered with tablecloths and adorned with decorations, place settings, and utensils.
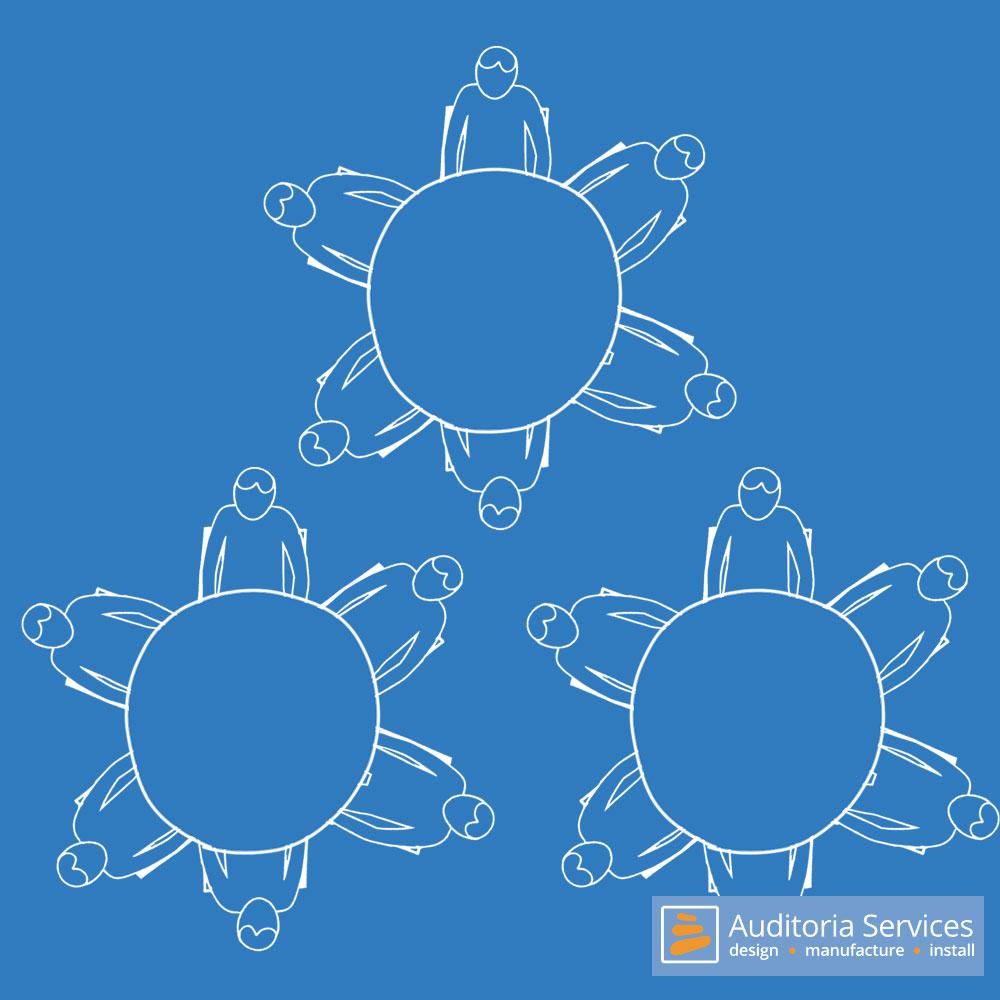
Banquet-style seating is often chosen for events such as weddings, gala dinners, conferences, award ceremonies. And other occasions where a formal and communal dining experience is desired. It allows for a large number of people to be seated in a relatively compact space while still fostering an atmosphere of socialisation and interaction.
Cabaret Style Seating
A cabaret-style seating arrangement, also known as cabaret seating or bistro seating, is a configuration often used for entertainment events, performances, and intimate gatherings. This setup aims to create a cosy and interactive atmosphere where attendees can enjoy a performance while also having the opportunity to socialise and engage with others at their table. Cabaret seating is similar to banquet seating, with the exception that cabaret seating leaves one end of the table unseated to allow all audience members to face a performance area.

Cabaret-style seating is commonly used for events like live music performances, comedy shows, theatrical productions. And other forms of entertainment where audience engagement and a relaxed ambiance are desired. This arrangement allows for a balance between enjoying the performance and socialising with friends or other attendees. It can create a memorable and immersive experience for both the audience and the performers.
Conclusion
Understanding the needs of both your audience and your event are important to establishing the perfect seating arrangement for you. Whether you require the attention of your audience to be focused on a particular area. Or audience interaction is more important for your needs, you can find the perfect seating solution for you with Auditoria.
Explore our seating types page for a list of our available seating options.






Comments are closed.